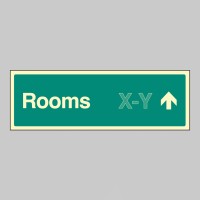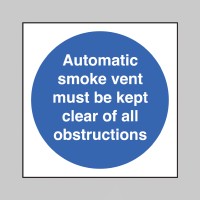Search
Products meeting the search criteria
Basement - Floor Level Dwelling ID
To assist the fire and rescue service in identifying each level of a building, storey identification signs identify the level by Floor Number and shou..
=Flats X-Y - Arrow Up (Specify when ordering)
To assist the fire and rescue service in identifying each level of a building, storey identification signs identify the level by Floor Number and shou..
=Flats X-Y - Arrow Left (Specify when ordering)
To assist the fire and rescue service in identifying each level of a building, storey identification signs identify the level by Floor Number and shou..
=Flats X-Y - Arrow Right (Specify when ordering)
To assist the fire and rescue service in identifying each level of a building, storey identification signs identify the level by Floor Number and shou..
=Rooms X-Y - Arrow Up (Specify when ordering)
To assist the fire and rescue service in identifying each level of a building, storey identification signs identify the level by Floor Number and shou..
=Rooms X-Y - Arrow Left (Specify when ordering)
To assist the fire and rescue service in identifying each level of a building, storey identification signs identify the level by Floor Number and shou..
=Rooms X-Y - Arrow Right (Specify when ordering)
To assist the fire and rescue service in identifying each level of a building, storey identification signs identify the level by Floor Number and shou..
=Rooms X-Y (Specify when ordering)
To assist the fire and rescue service in identifying each level of a building, storey identification signs identify the level by Floor Number and shou..
=Stairway X (Specify when ordering)
To assist the fire and rescue service in identifying each level of a building, storey identification signs identify the level by Floor Number and shou..
=Floor X (Specify when ordering)
To assist the fire and rescue service in identifying each level of a building, storey identification signs identify the level by Floor Number and shou..
=X - Y (Specify room when ordering)
To assist the fire and rescue service in identifying each level of a building, storey identification signs identify the level by Floor Number and shou..
=Custom Floor Level ID Board (Space for one)
To assist the fire and rescue service in identifying each level of a building, storey identification signs identify the level by Floor Number and shou..
=Custom Floor Level ID Board (Space for two)
To assist the fire and rescue service in identifying each level of a building, storey identification signs identify the level by Floor Number and shou..
=Custom Floor Level ID Board (Space for three)
To assist the fire and rescue service in identifying each level of a building, storey identification signs identify the level by Floor Number and shou..
=Custom Floor Level ID Board (Space for four)
To assist the fire and rescue service in identifying each level of a building, storey identification signs identify the level by Floor Number and shou..
=Custom Floor Level ID Board (Space for five)
To assist the fire and rescue service in identifying each level of a building, storey identification signs identify the level by Floor Number and shou..
=AOV Control Box
AOV is an acronym for 'Automatic Opening Vent'. An AOV is a smoke ventilation system designed to enable emergency exit routes to remain clear of smoke..
=AOV Switch Inside
AOV is an acronym for 'Automatic Opening Vent'. An AOV is a smoke ventilation system designed to enable emergency exit routes to remain clear of smoke..
=Automatic Opening Smoke Vent - Do Not Obstruct
AOV is an acronym for 'Automatic Opening Vent'. An AOV is a smoke ventilation system designed to enable emergency exit routes to remain clear of smoke..
=Smoke Vent - Control Box
AOV is an acronym for 'Automatic Opening Vent'. An AOV is a smoke ventilation system designed to enable emergency exit routes to remain clear of smoke..
=Smoke Vent
AOV is an acronym for 'Automatic Opening Vent'. An AOV is a smoke ventilation system designed to enable emergency exit routes to remain clear of smoke..
=Smoke Vent - Manual Control
AOV is an acronym for 'Automatic Opening Vent'. An AOV is a smoke ventilation system designed to enable emergency exit routes to remain clear of smoke..
=Automatic smoke Vent - Keep Clear
AOV is an acronym for 'Automatic Opening Vent'. An AOV is a smoke ventilation system designed to enable emergency exit routes to remain clear of smoke..
=Automatic Smoke Vent - Keep Clear of Obstructions
AOV is an acronym for 'Automatic Opening Vent'. An AOV is a smoke ventilation system designed to enable emergency exit routes to remain clear of smoke..
=























